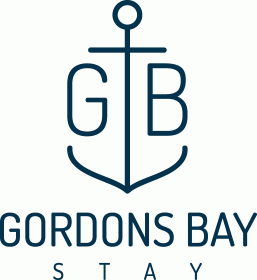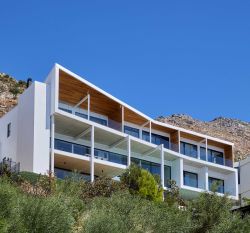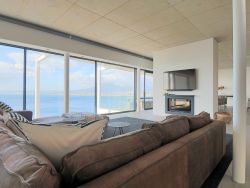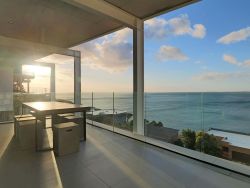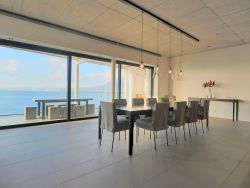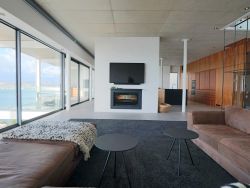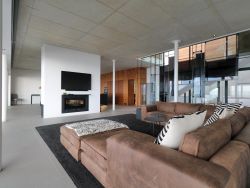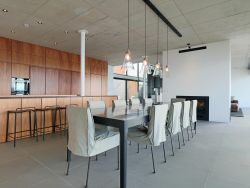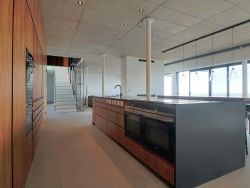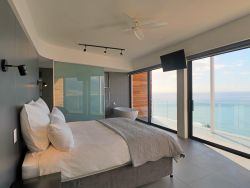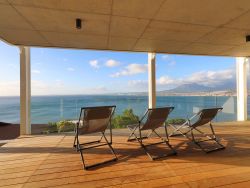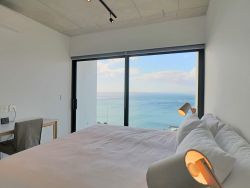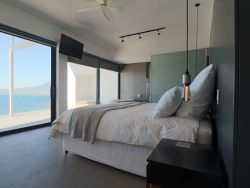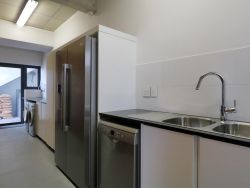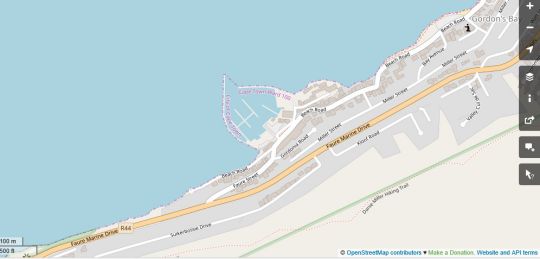Overview
Located on Gordon’s Bay Mountainside, this stunning architect-designed property offers spectacular views of False Bay, Table Mountain and the Helderberg mountain range. The house has been luxuriously furnished and equipped in a contemporary open plan style with high ceilings, large living areas and floor-to-ceiling sliding glass doors that provide stupendous panoramic views from every room.
Entering from the front door or garage to the upper level of the house, you find two master bedrooms and two guest bedrooms, each with en-suite bathroom and private balcony.
The master bedrooms have a bath and shower in the open plan area allowing you to admire the view as you bathe. They also have TVs. One of the guest rooms has its own kitchenette area, making it self-contained.
Descending the stairs, you find the large open plan kitchen, dining room and lounge areas. The beautiful custom-made brass-topped dining table seats twelve people. The lounge offers a gorgeous, soft, sectional sofa facing a 60 inch television above a double-sided wood burning fireplace. The kitchen is fully-equipped and offers an induction hob and four ovens – giving a huge range of cooking options. Outside there is a covered balcony with braai/barbeque, again overlooking the sea, as well as a quiet shaded courtyard to the rear. The scullery/laundry behind the kitchen contains fridge-freezer and facilities for washing and drying dishes and clothes. On this floor there are two more bedrooms, each with a private balcony. One bedroom has an en-suite bathroom and the other bedroom shares the bathroom next to it with the main living area.
Rates
Luxury Villa
Sleeps 12
Located on Gordon’s Bay Mountainside, this stunning architect-designed property offers spectacular views of False Bay, Table Mountain and the Helderberg mountain range. The house has been luxuriously furnished and equipped in a contemporary open plan style with high ceilings, large living areas and floor-to-ceiling sliding glass doors that provide stupendous panoramic views from every room.
Entering from the front door or garage to the upper level of the house, you find two master bedrooms and two guest bedrooms, each with en-suite bathroom and private balcony.
The master bedrooms have a bath and shower in the open plan area allowing you to admire the view as you bathe. They also have TVs. One of the guest rooms has its own kitchenette area, making it self-contained.
Descending the stairs, you find the large open plan kitchen, dining room and lounge areas. The beautiful custom-made brass-topped dining table seats twelve people. The lounge offers a gorgeous, soft, sectional sofa facing a 60 inch television above a double-sided wood burning fireplace. The kitchen is fully-equipped and offers an induction hob and four ovens – giving a huge range of cooking options. Outside there is a covered balcony with braai/barbeque, again overlooking the sea, as well as a quiet shaded courtyard to the rear. The scullery/laundry behind the kitchen contains fridge-freezer and facilities for washing and drying dishes and clothes. On this floor there are two more bedrooms, each with a private balcony. One bedroom has an en-suite bathroom and the other bedroom shares the bathroom next to it with the main living area.
| Date |
Unit |
Single |
PP Sharing |
| Month |
Year |
Wkend |
Daily |
Wkend |
Daily |
Wkend |
Daily |
| January |
2025 |
|
R 15250 |
|
|
|
|
| February |
2025 |
|
R 14250 |
|
|
|
|
| March |
2025 |
|
R 14250 |
|
|
|
|
| April |
2025 |
|
R 14250 |
|
|
|
|
| May |
2024 |
|
R 13500 |
|
|
|
|
| June |
2024 |
|
R 13500 |
|
|
|
|
| July |
2024 |
|
R 13500 |
|
|
|
|
| August |
2024 |
|
R 13500 |
|
|
|
|
| September |
2024 |
|
R 13500 |
|
|
|
|
| October |
2024 |
|
R 13500 |
|
|
|
|
| November |
2024 |
|
R 14250 |
|
|
|
|
| December |
2024 |
|
R 15000 |
|
|
|
|
Luxury Villa
Sleeps 12
Located on Gordon’s Bay Mountainside, this stunning architect-designed property offers spectacular views of False Bay, Table Mountain and the Helderberg mountain range. The house has been luxuriously furnished and equipped in a contemporary open plan style with high ceilings, large living areas and floor-to-ceiling sliding glass doors that provide stupendous panoramic views from every room.
Entering from the front door or garage to the upper level of the house, you find two master bedrooms and two guest bedrooms, each with en-suite bathroom and private balcony.
The master bedrooms have a bath and shower in the open plan area allowing you to admire the view as you bathe. They also have TVs. One of the guest rooms has its own kitchenette area, making it self-contained.
Descending the stairs, you find the large open plan kitchen, dining room and lounge areas. The beautiful custom-made brass-topped dining table seats twelve people. The lounge offers a gorgeous, soft, sectional sofa facing a 60 inch television above a double-sided wood burning fireplace. The kitchen is fully-equipped and offers an induction hob and four ovens – giving a huge range of cooking options. Outside there is a covered balcony with braai/barbeque, again overlooking the sea, as well as a quiet shaded courtyard to the rear. The scullery/laundry behind the kitchen contains fridge-freezer and facilities for washing and drying dishes and clothes. On this floor there are two more bedrooms, each with a private balcony. One bedroom has an en-suite bathroom and the other bedroom shares the bathroom next to it with the main living area.
| Date |
Unit |
Single |
PP Sharing |
| Month |
Year |
Wkend |
Daily |
Wkend |
Daily |
Wkend |
Daily |
NOTE: If a search was made without stipulating the month of occupation the rate shown on the search results page is for the lowest cost month and the least expensive room. Where pricing is “per unit” the Average Price Per Person based on maximum occupancy is used for the price range comparison. A search made for Homes and Villas however will always be based on the full daily rate of the unit irrespective of the number of people the unit sleeps.
Rates are deemed correct at time of publication and may fluctuate depending on supply and demand. Establishments maintain their rates online and any differences should be referred to the Establishment’s staff. Quotations once accepted are binding.
